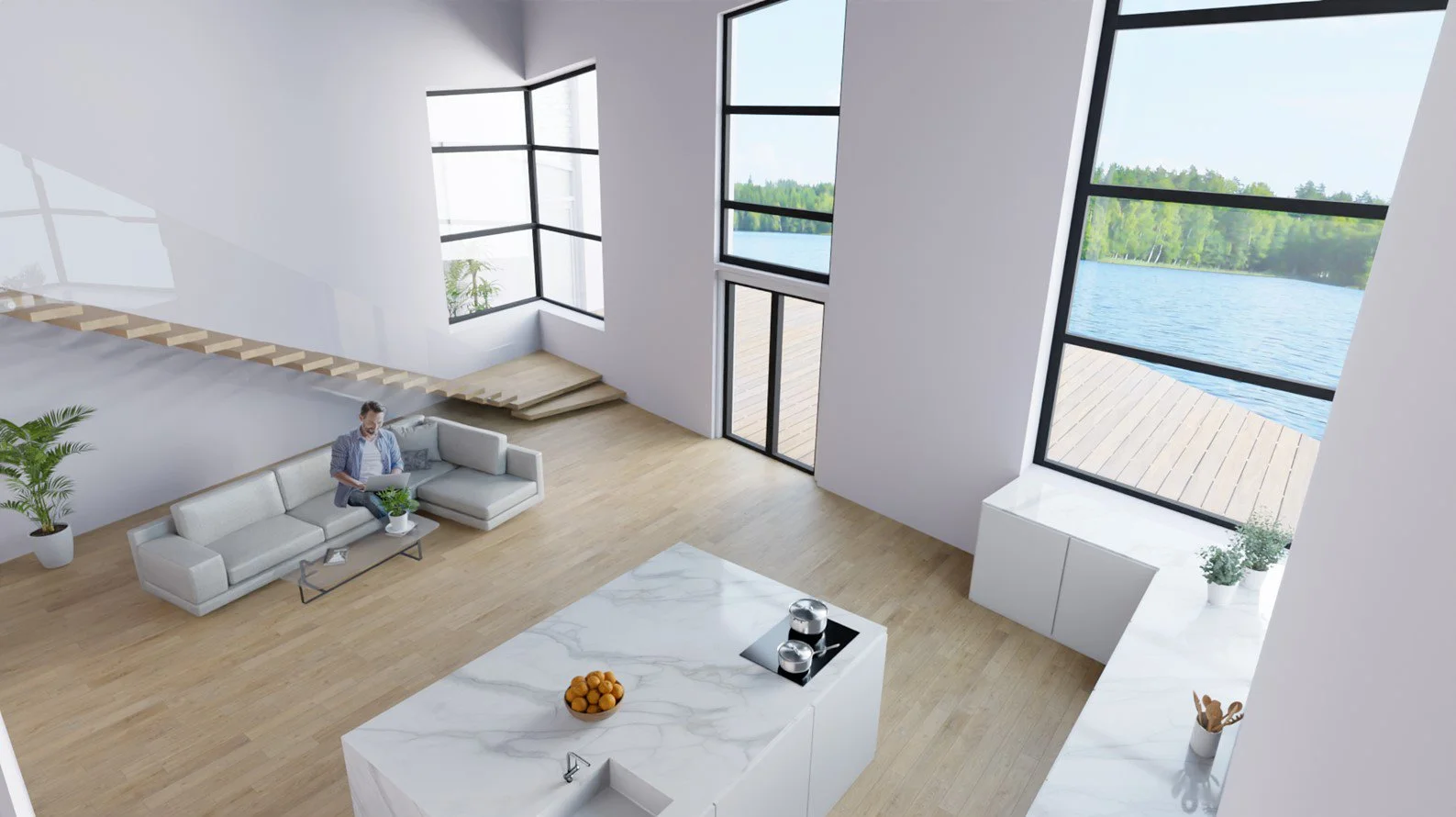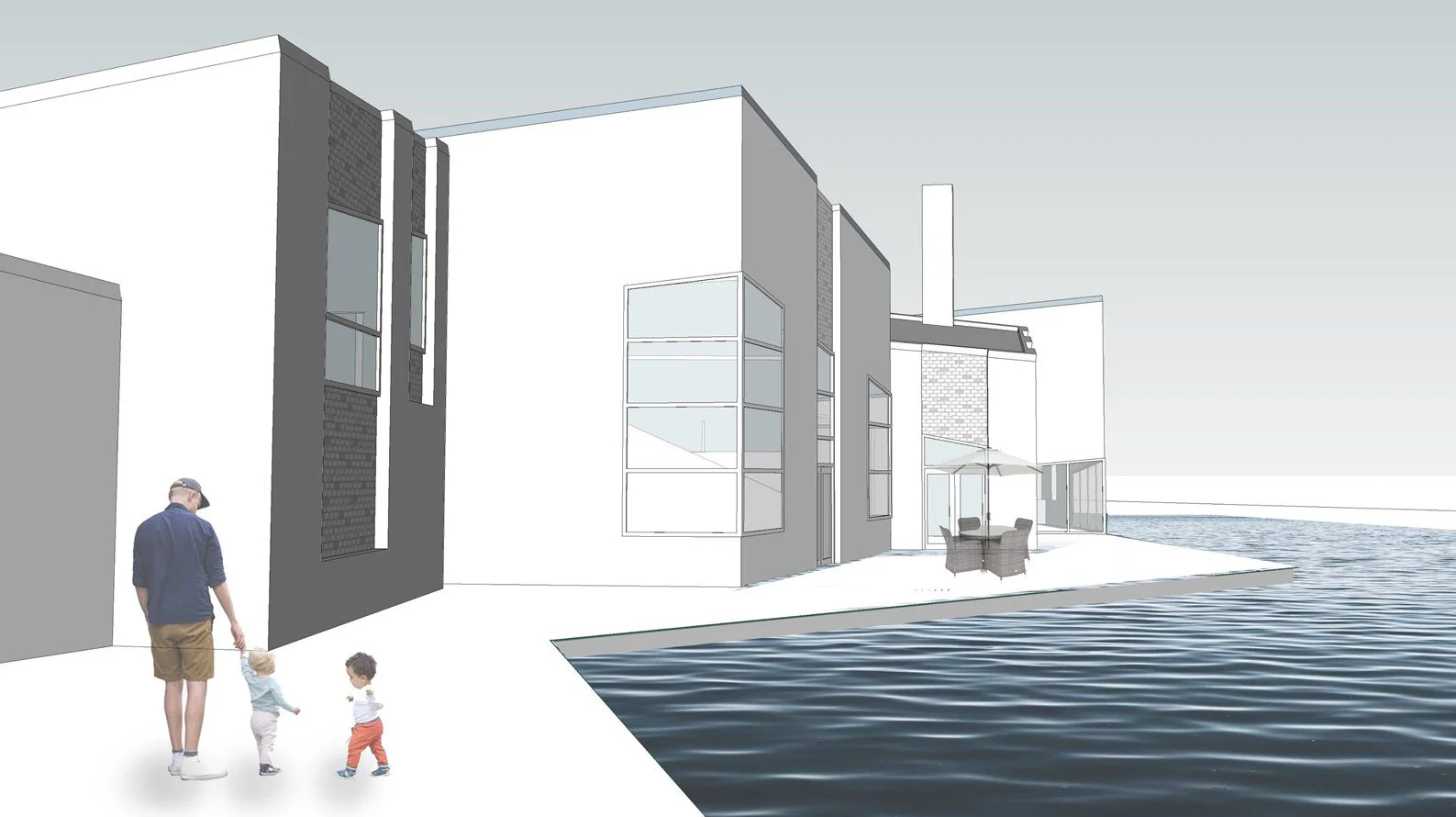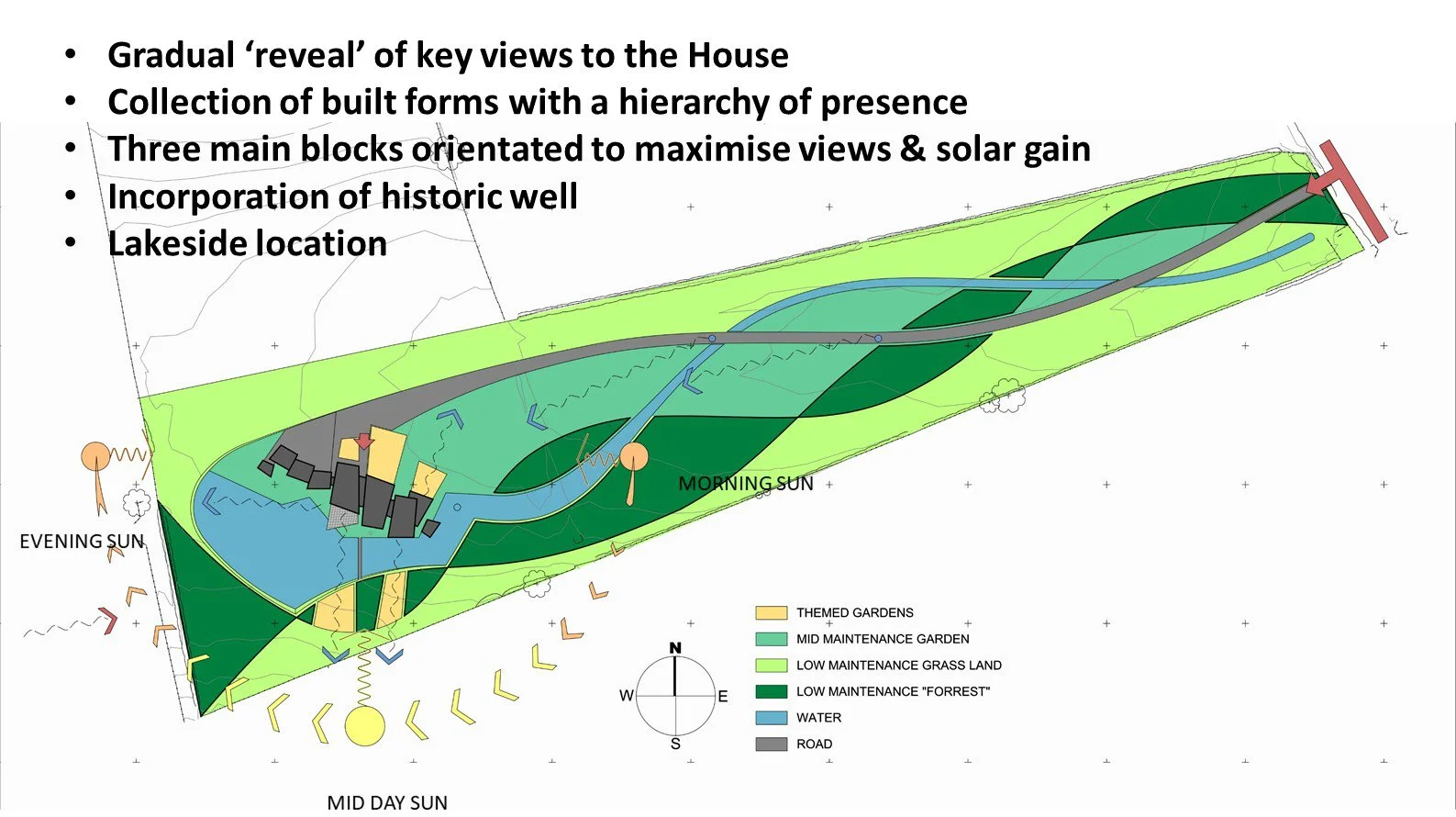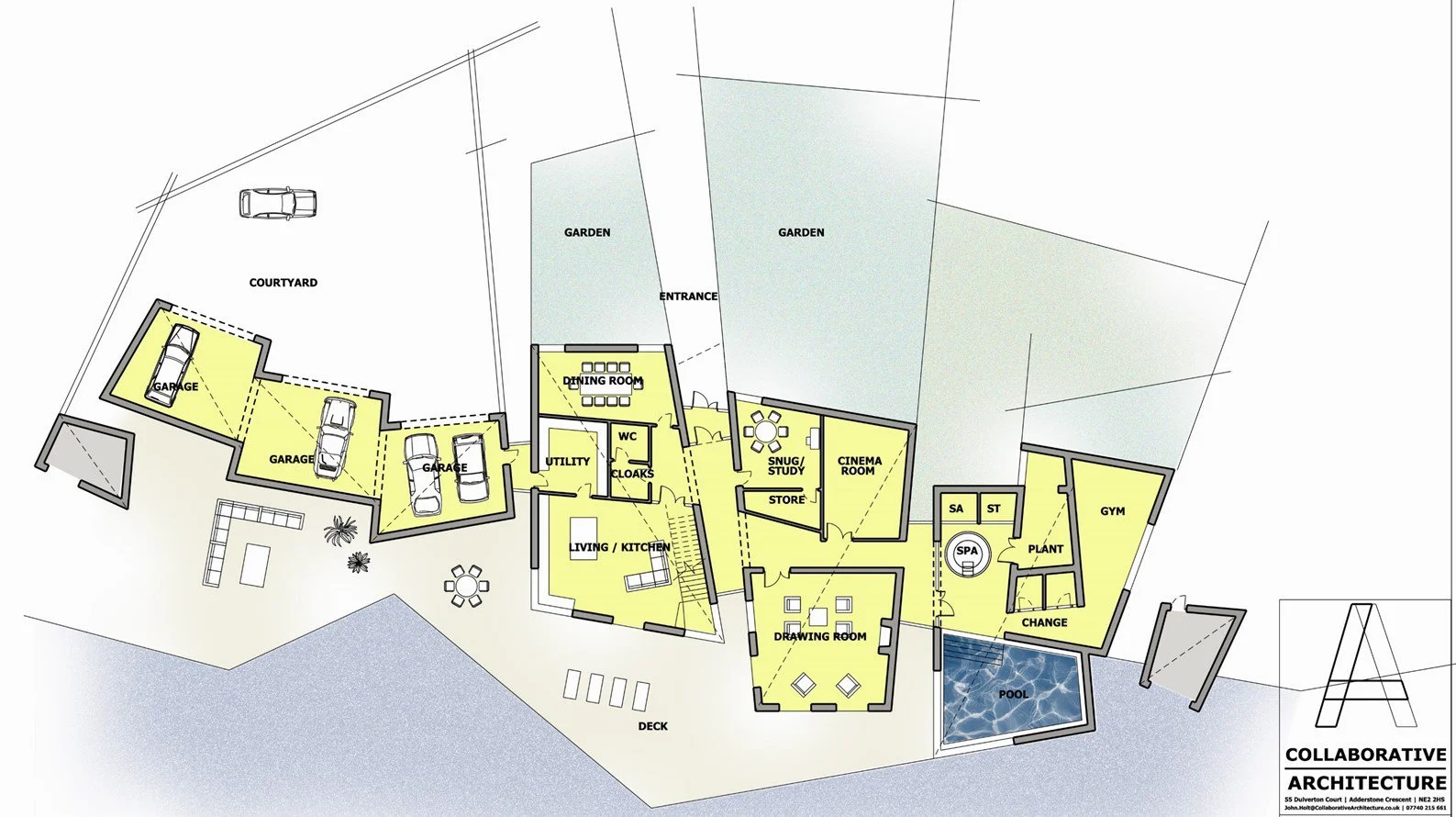Lakeside Eco House
Northumberland, Paragraph 55
-
The Lakeside Eco House is designed as a hierarchical collection of fractured, angled blocks, closely arranged along the edge of an artificial lake. The site holds historical significance, with an old well situated nearby.
-
The house is structured as an ensemble of three interconnected elements, each serving a distinct purpose:
Living Block – The primary residential space.
Relaxation Block – A retreat for rest and leisure.
Active Block – Designed for movement and engagement.
These blocks are linked by transparent glazed connections spanning two levels, reinforcing the sense of openness and fluidity.
-
Beyond the three main blocks, the home also includes:
A courtyard and garages, integrating seamlessly with the design.
Guest and support accommodation, ensuring comfort and privacy.
-
The angled mono-pitch intensive green roofs serve multiple purposes:
They provide height where needed in the interior spaces.
They help break down the scale of the structure, softening its impact.
They reinforce the home's eco-conscious design, blending sustainability with modern aesthetics.
This project embodies a bold yet harmonious approach to contemporary country house architecture, balancing innovation with respect for the natural landscape.








