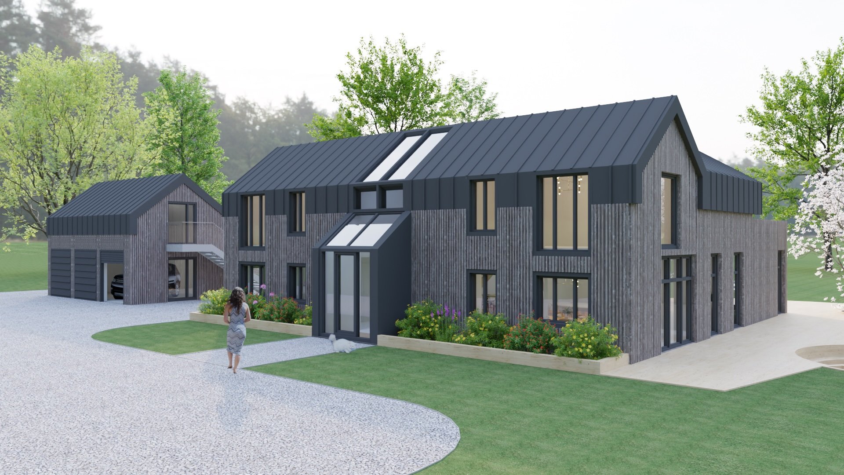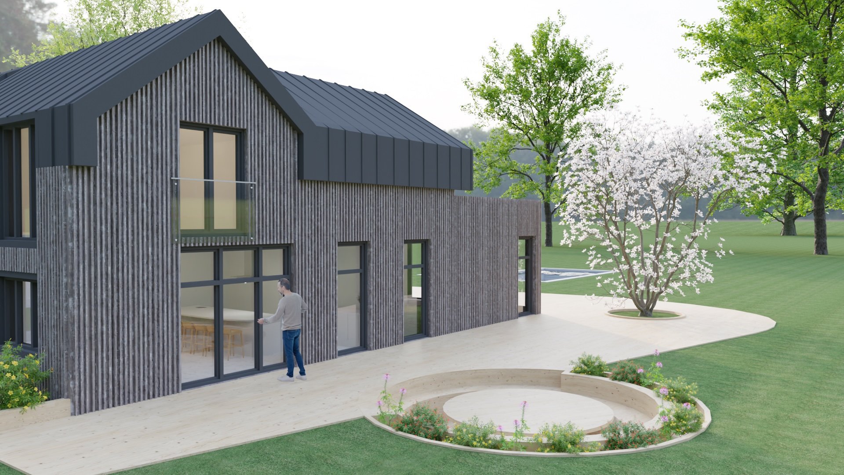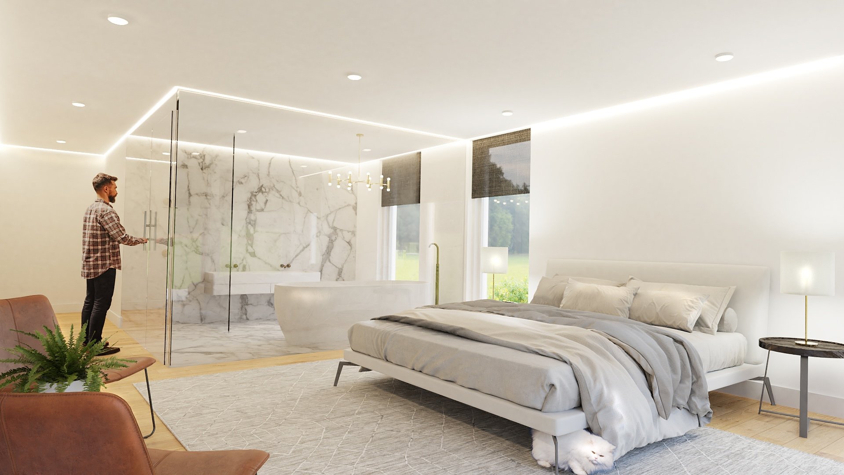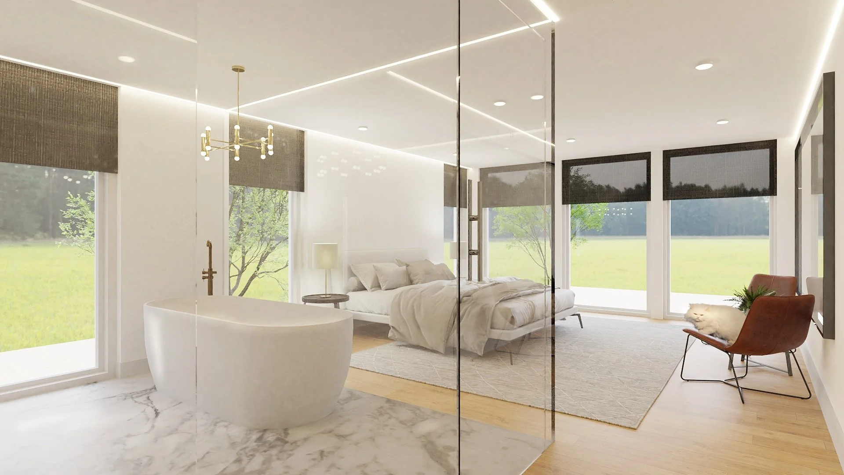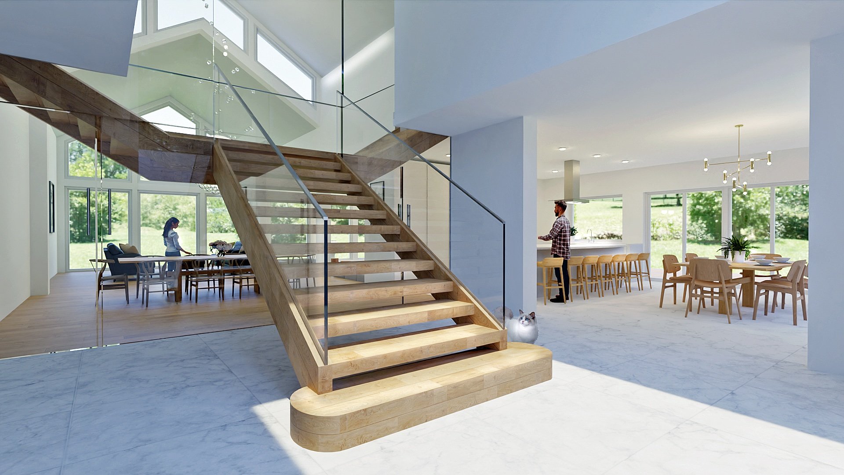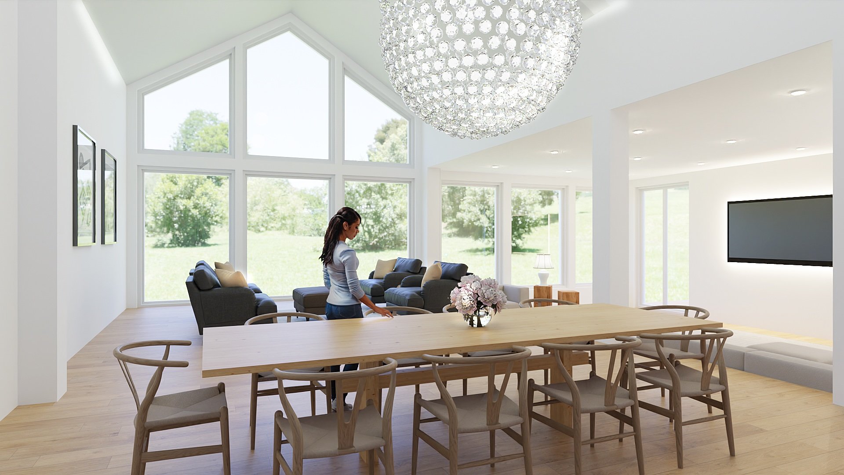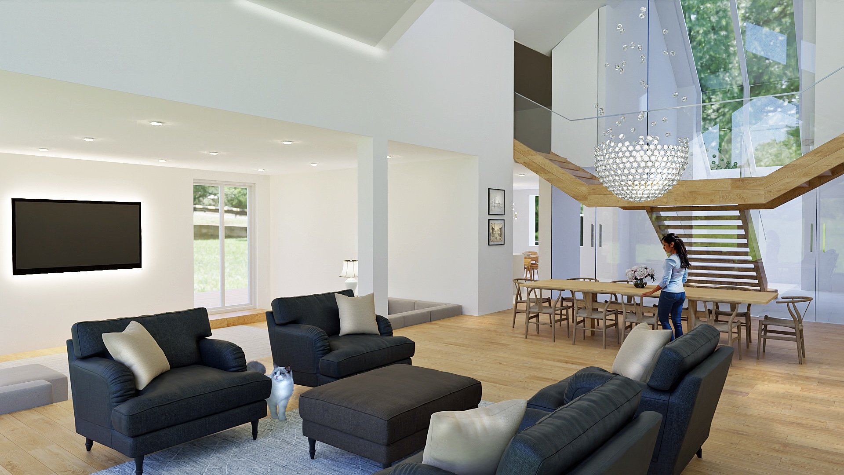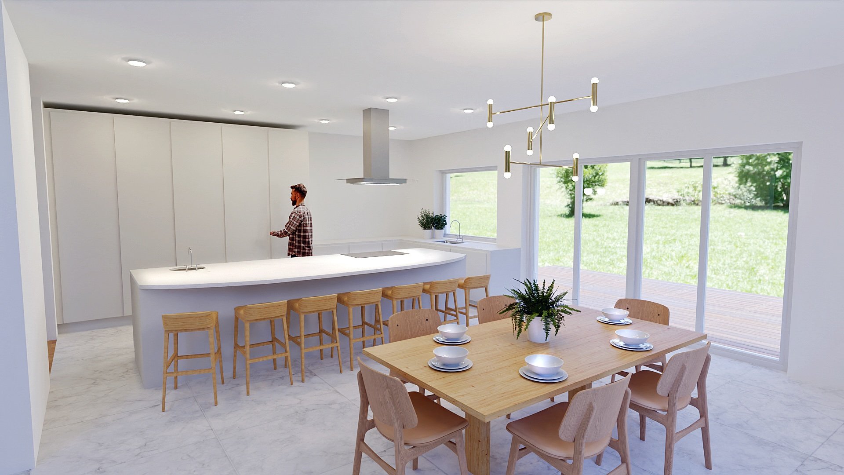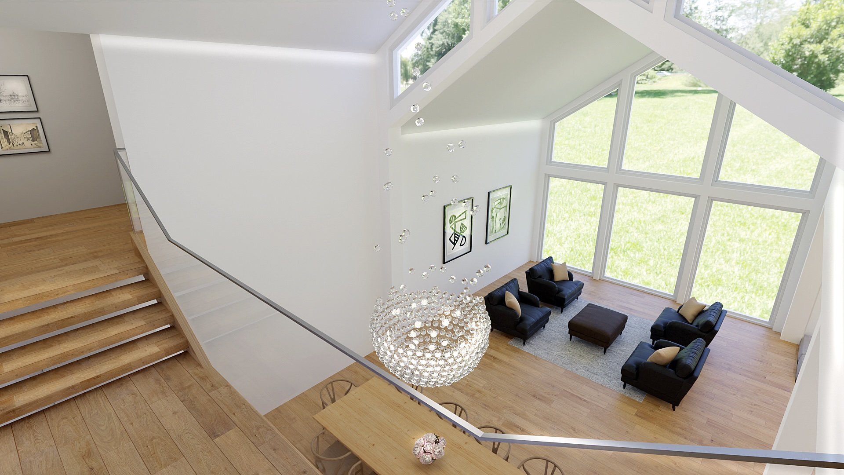Grove Farm House
Buckinghamshire, Paragraph 79
-
Grove Farm is a secluded farmhouse surrounded by a collection of outbuildings, set within its own wooded landscape and vast wheatfields. The site is remote from the local village, accessed only by a gated farm track over a kilometre long.
-
The clients specifically appointed the team to incorporate the exceptional architectural principles seen in several Paragraph 79 (now Paragraph 80) projects. This set the challenge of creating a truly distinctive design.
-
The house was designed with a dramatic, curvilinear form, both in plan and in section, composed of multiple interwoven components. Key design elements included:
Blackened timber cladding, allowing the building to blend seamlessly into its rural surroundings.
A form that reflects the local vernacular, where many traditional rural buildings also feature blackened timber exteriors.
-
The project faced an unexpected halt when the global pandemic and lockdowns effectively shut down the Planning Approval process, stalling development.
-
To bypass the non-functioning planning process, a decision was made to proceed under Permitted Development rights, constructing a maximum-sized extension to the rear of the existing, much-modified farmhouse.
-
Foundations are in place, and work is set to continue in 2024.
The project remains on track, adapting to challenges while preserving its original architectural intent.
