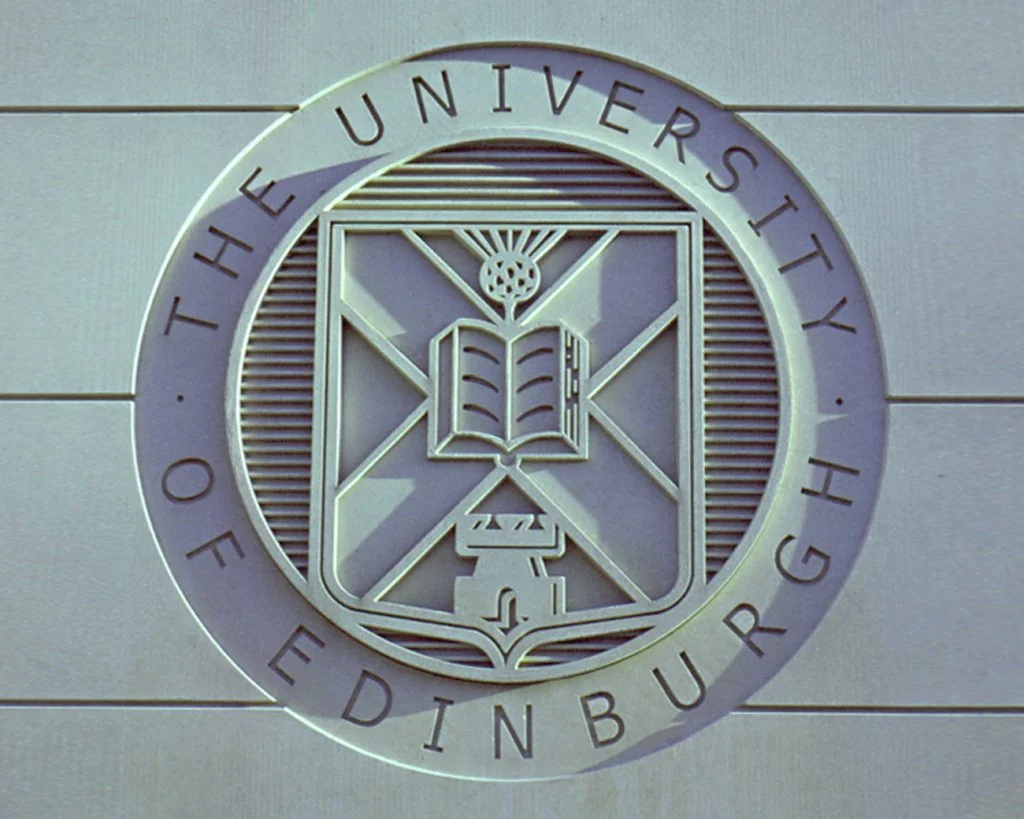St Leonard’s University
Edinburgh
-
This project for Edinburgh University involved revitalizing a brutalist 1970s sports hall, integrating it with modern sports facilities and support spaces.
-
The development introduced:
A 25m swimming pool
Specialist sports laboratories
Teaching spaces and offices
New support accommodation
The aim was to establish a state-of-the-art hub that would enable the university to market its specialist sports development facilities as a business.
-
Strategic new support spaces were designed to seamlessly connect to the existing structure, improving circulation and accessibility within the old concrete sports halls.
-
To compensate for the previous building’s lack of visual appeal, the new design created a formal frontage to the street, reinforcing its architectural presence in a location near the Scottish Parliament.



