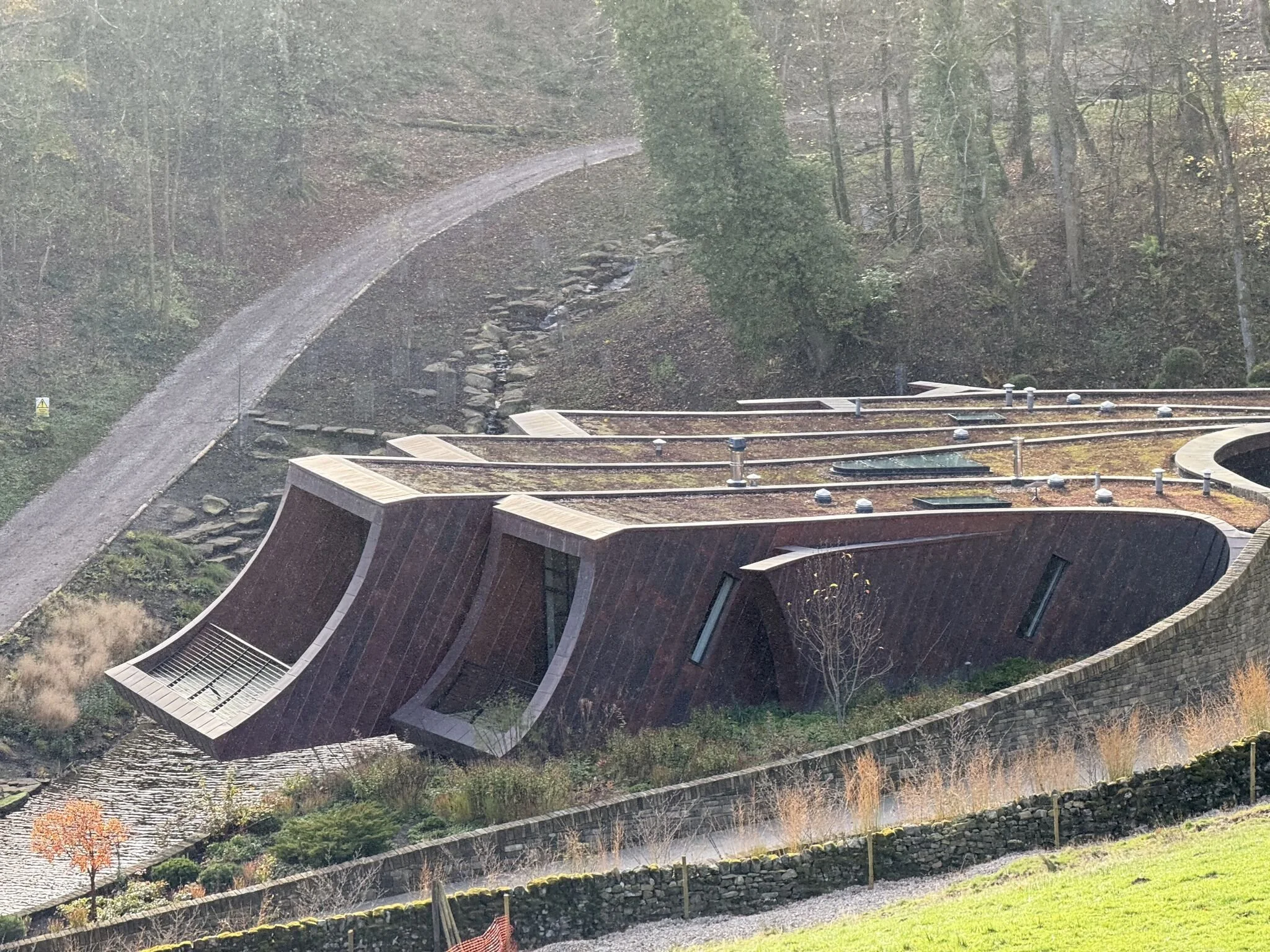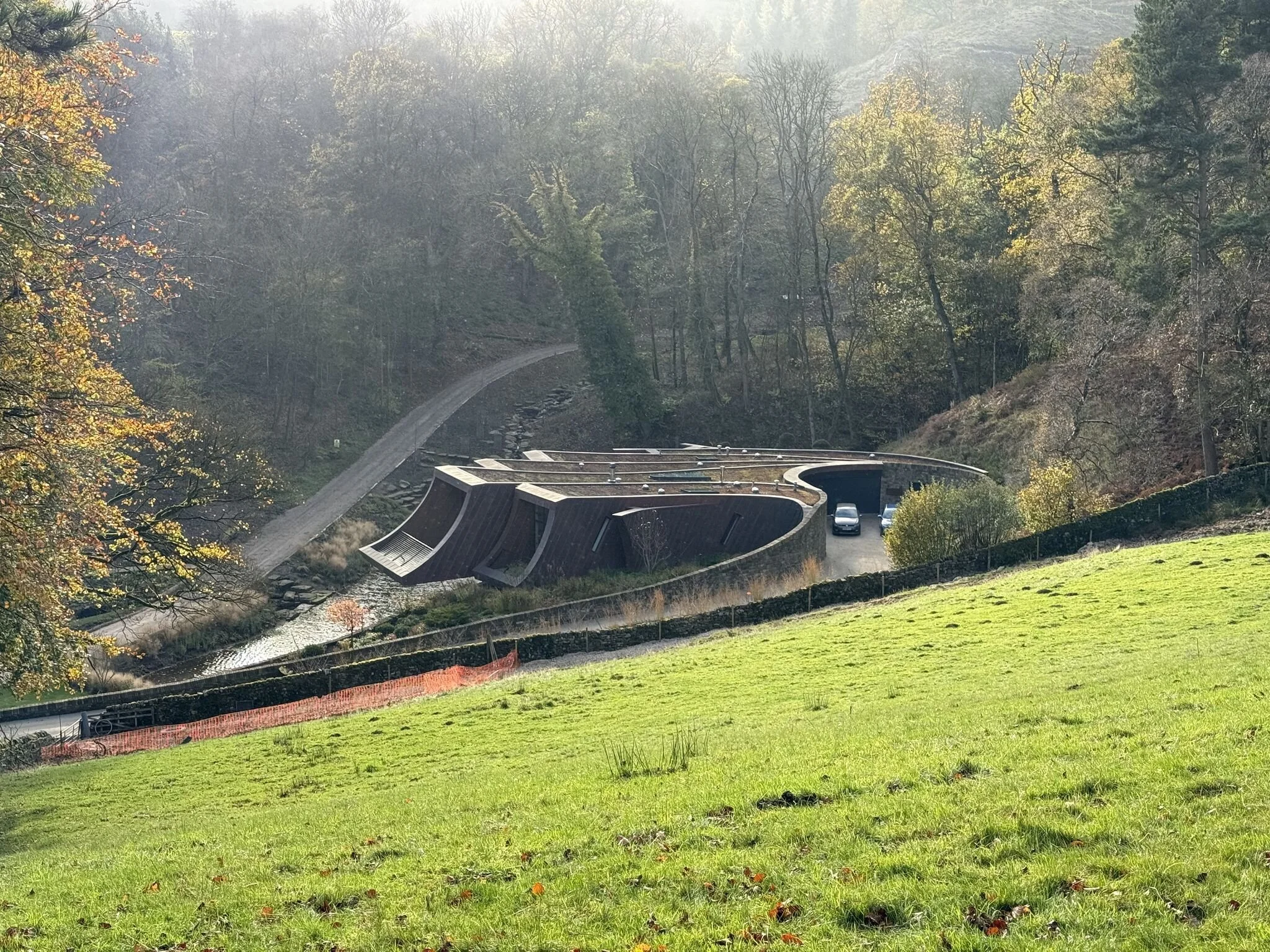Inspired by Nature: A Paragraph 55 home
A Groundbreaking Paragraph 55 Home in Yorkshire Inspired by Nature
Set within the historic pleasure gardens of a nearby country house, this exceptional new home is a landmark in rural architecture, designed under Paragraph 55 of the National Planning Policy Framework (NPPF). Conceived by Kevin Brown Architect (Director of Reid Jubb Brown Partnership and SadlerBrown Architecture and now Collaborative Architecture), in collaboration with Luca Biselli, the design takes inspiration from the organic form of a fallen branch, seamlessly integrating into its breathtaking surroundings. The scheme was expertly taken onto site by Rural Solutions, ensuring that the design principles were meticulously upheld while remaining sensitive to the site’s natural and historic features.
A Concept Rooted in the Landscape
The house is carefully positioned within an estate once renowned for its pleasure gardens, where specimen trees and ornamental lakes were originally curated to create a picturesque, tranquil setting. These trees, planted decades ago for their architectural beauty and seasonal interest, now provide a mature and varied canopy, enhancing the house’s relationship with its surroundings. The lakes, an integral feature of the historic landscape, reflect the trees and sky, reinforcing the home’s sense of belonging within this carefully crafted environment.
Inspired by a fallen branch, the structure appears to rest lightly upon the land, following its contours with an elongated, meandering form. The material palette—locally sourced timber and stone—ensures the house blends seamlessly into its setting, while expanses of glazing frame views of the water, trees, and landscape. The roof, a living green expanse, further embeds the structure within its environment, enhancing biodiversity and reducing visual impact.
Realising Innovation & Sustainability
Bringing this highly contextual and sensitive design to life required an expert approach to construction. It required experience in delivering exceptional rural projects ensured that the house not only respected its historic setting but also met the highest standards of sustainability and environmental performance.
The project integrates cutting-edge sustainability features, including:
A ground source heat pump for efficient, low-carbon heating.
Rainwater harvesting systems to reduce reliance on mains water.
High-performance insulation and glazing to optimise energy efficiency.
In addition a micro hydro scheme provides power.
A Contemporary Rural Retreat
Inside, the house balances modernity with warmth, using natural materials that echo its surroundings. The open-plan living spaces are carefully arranged to ensure uninterrupted views across the specimen trees and lakes, reinforcing a strong connection to the site’s historic pleasure gardens. Exposed timber beams and stone accents create a tactile and inviting interior, maintaining a dialogue between past and present.
This exceptional Yorkshire home is not just an architectural achievement—it is a sensitive and poetic response to its historic setting. By combining outstanding design with environmental responsibility, Kevin Brown and Luca Biselli, in collaboration with Rural Solutions, have created a residence that is both a contemporary masterpiece and a continuation of the site’s rich heritage.










