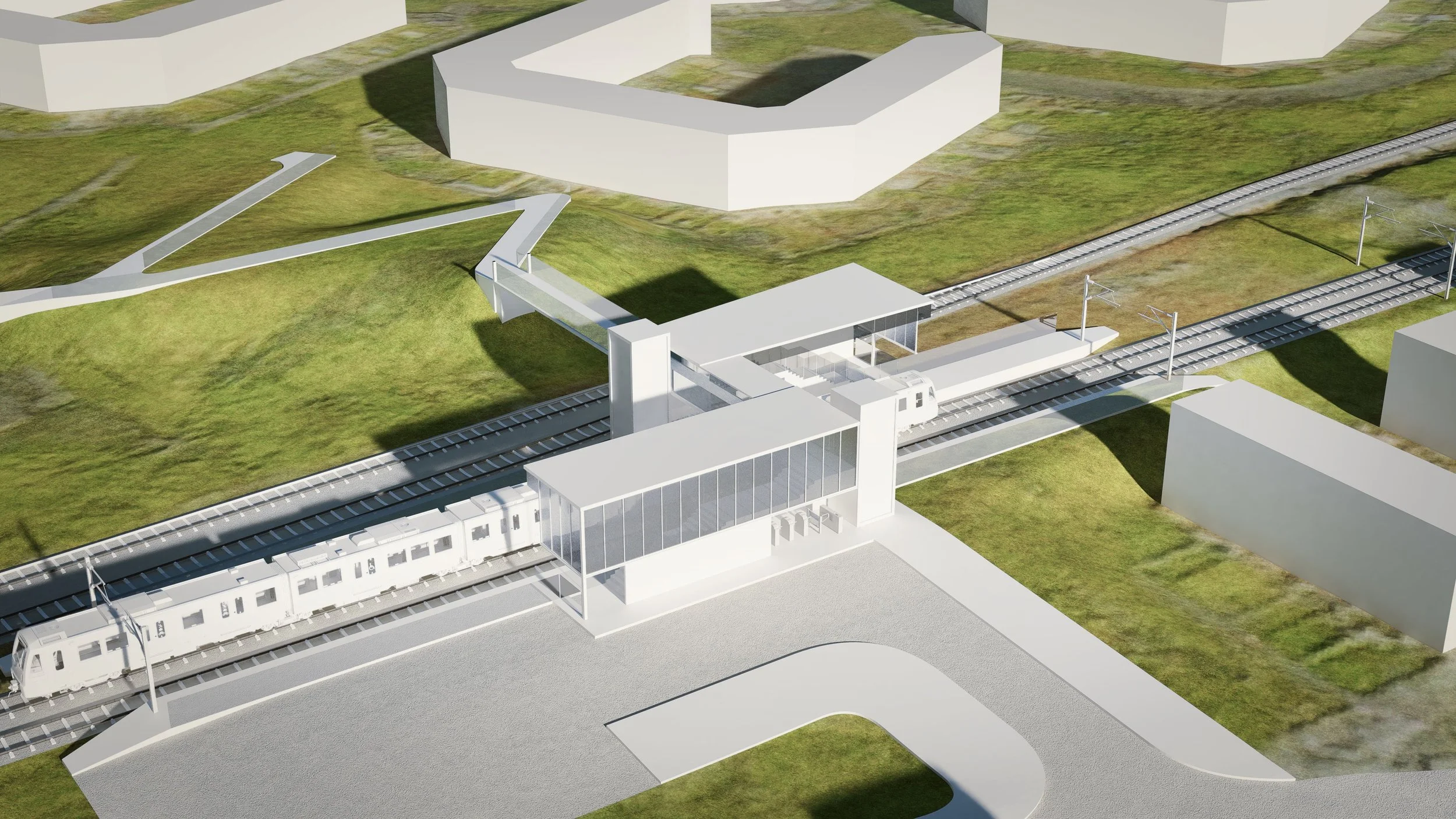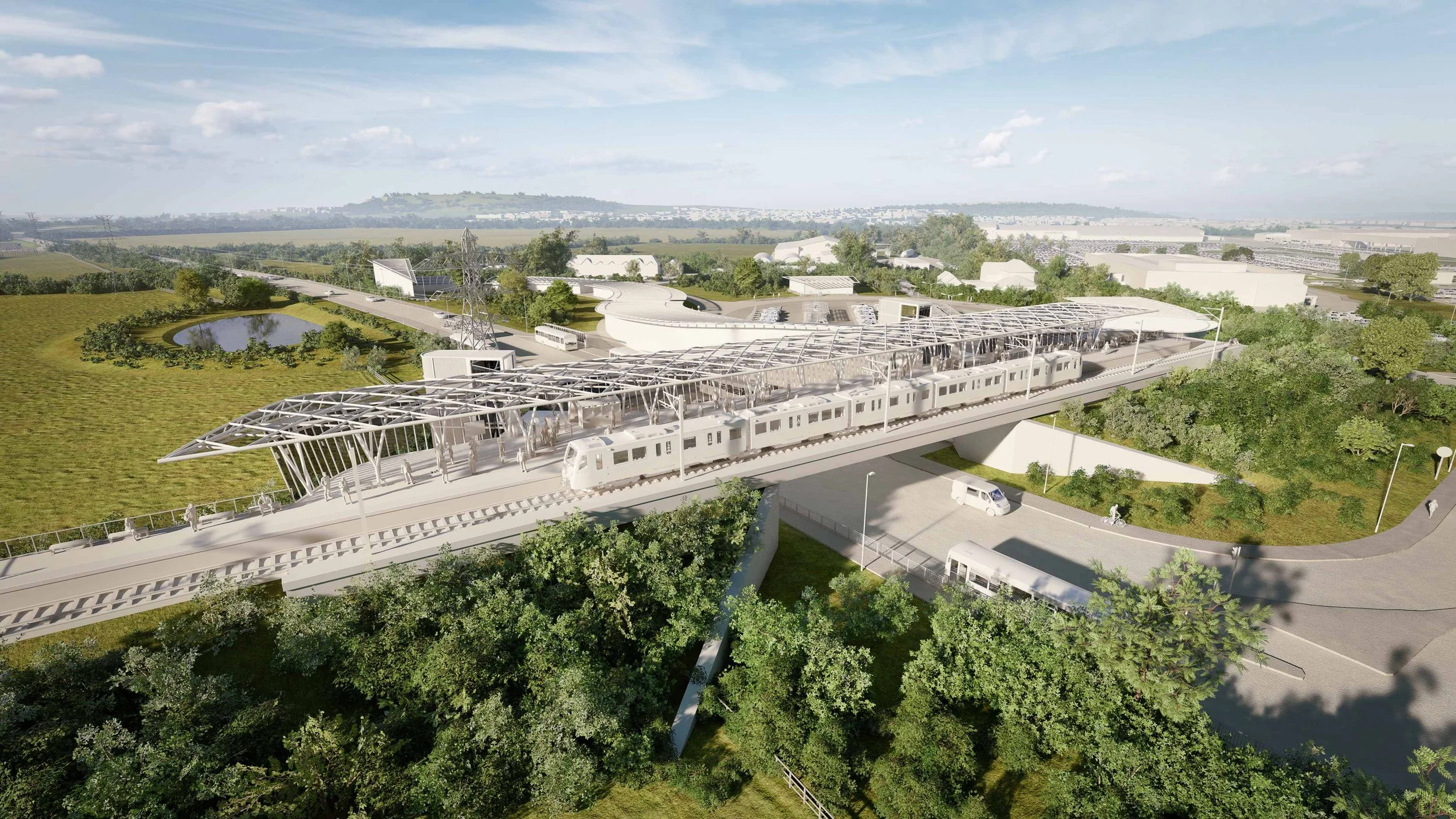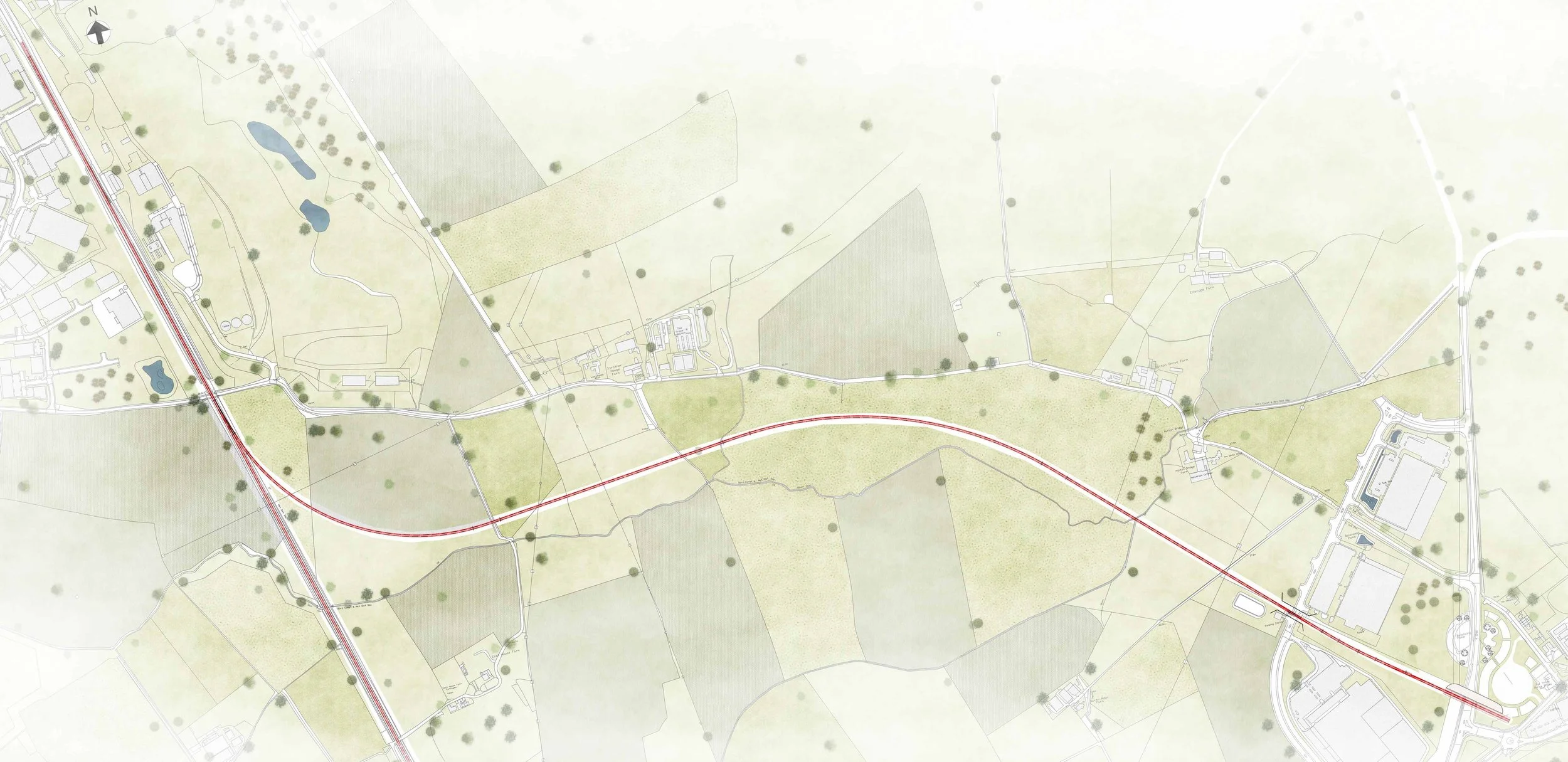Designing light rail metro stations & transport hubs
Designing Light Rail Metro Stations and Transport Hubs in the UK
The design of light rail metro stations and transport hubs in the UK plays a pivotal role in fostering efficient, sustainable, and user-friendly urban transit systems. With increasing emphasis on integrated mobility solutions, these hubs serve as critical nodes that facilitate seamless connections between different modes of transport, reduce urban congestion, and support greener travel.
Functionality and Accessibility
The primary goal of a light rail station is functionality. Designers ensure that stations are accessible for all users, including those with disabilities. Features such as step-free access, tactile paving, and intuitive signage are standard inclusions. To streamline passenger flow, layouts prioritize simplicity, minimizing walking distances between platforms and other transport links. High-frequency services necessitate platform designs capable of accommodating peak passenger volumes safely.
Integration with Urban Context
UK transport hubs are often designed to integrate harmoniously with their surroundings. In urban settings, this means blending architectural aesthetics with the local character. For instance, the Manchester Metrolink incorporates understated modern designs that align with the city’s industrial heritage. Integration extends beyond aesthetics, with stations frequently situated to promote easy access to residential, commercial, and cultural districts.
Sustainability and Innovation
Sustainability is a cornerstone of modern station design. Many UK light rail systems incorporate energy-efficient technologies, such as solar panels, LED lighting, and rainwater harvesting systems. The use of sustainable building materials further reduces the environmental footprint. Innovations like smart ticketing and real-time passenger information systems enhance operational efficiency and the user experience.
Integration of Artwork
The incorporation of artwork into station design is an emerging trend that enhances the user experience and contributes to a sense of place. Public art, whether through sculptures, murals, or interactive installations, adds character to transport hubs, turning them into more than just transit points. For instance, the Tyne and Wear Metro features unique station-specific artworks that reflect the local history and culture, fostering community pride and engagement. Such creative touches can reduce the perceived stress of travel, making stations inviting spaces for all.
Collaborative Architecture’s Expertise
Collaborative Architecture has established itself as a key player in the design and implementation of rail projects across the UK and the Middle East. Their wealth of experience spans the creation of functional, aesthetically pleasing, and sustainable transport hubs, catering to the unique requirements of diverse urban contexts. In the UK, they focus on enhancing connectivity and accessibility, while their Middle Eastern projects blend regional architectural traditions with advanced cooling and solar technologies, demonstrating their versatility and expertise.
Community-Centric Spaces
Beyond their functional purpose, transport hubs are evolving into community-centric spaces. The incorporation of retail outlets, cafes, and public art fosters a sense of place and engagement. The Tyne and Wear Metro exemplifies this with its innovative use of art and user-friendly station layouts, making transit hubs vibrant and inviting.
Future Challenges
As cities grow, UK designers face the challenge of future-proofing light rail systems. Expanding capacity, incorporating autonomous technologies, and maintaining affordability will be key. By prioritizing accessibility, sustainability, and integration, the UK’s light rail metro stations and transport hubs continue to lead in shaping resilient and inclusive urban transportation.







