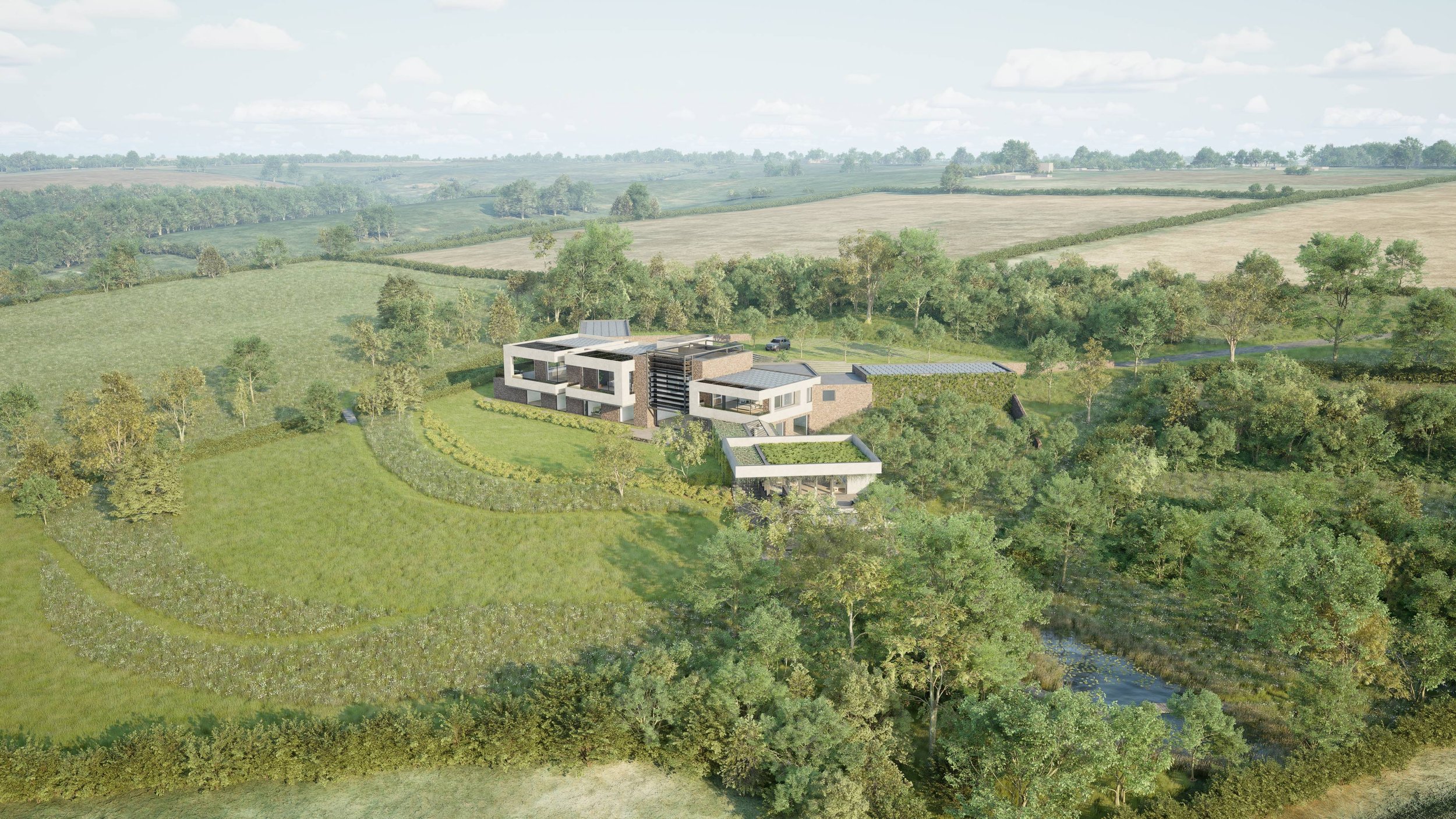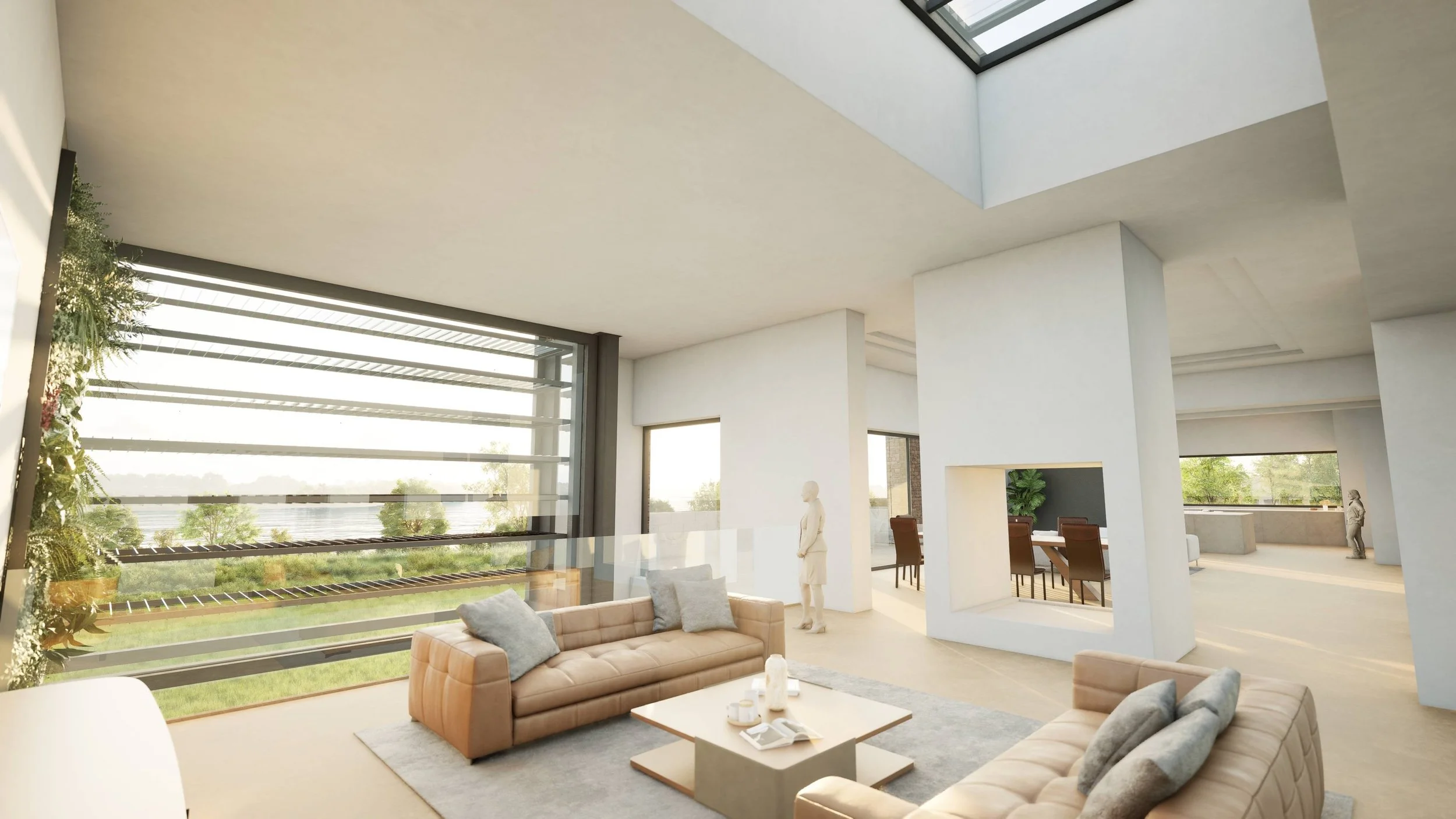A unique Paragraph 84 home
Collaborative Architecture have designed an exceptional, innovative and unique Paragraph 84 home with grounds, in a rural setting.
The site and its immediate area are influenced by a diverse range of factors, as the site itself sits in a man-made environment with historical influences and manmade edges. The building reflects this character and is an unapologetic man-made structure with its edges blurred into its setting.
The design is a clear expression of the client’s interests and goals- providing a stunning modern off grid home, with spectacular views and broader improvement to the existing farm. There are many opportunities for sustainable farming and an uplift in biodiversity. There is also opportunity to provide for a holistic sustainable energy approach for the whole farm, with low energy and low embodied carbon within the construction of the property.
The team founded the design on a study of the surrounding area, including local history, the relationship of dwellings around the nearby body of water, woodland characteristics, field patterns and local materials. Local country house style, proportional grid, linear structures and the propensity for dwellings sitting in groups of trees were also influential. Biophilia is at the heart of many of Collaborative Architecture’s schemes and bringing nature close to the building and as part of it were key considerations.
The design is a clear expression of the post-industrial and manmade environment in which the building sits. There is a rich local history from many eras, including, Roman, Saxon, Victorian and early to mid- Twentieth Century. The design seeks to make reference to this history through materiality and form. Remains of the quarrying of minerals and rail transport are evident. Ironstone features in the design.
Farming is another local endeavour that has, over the years, gradually taken the structure from the soil, flooded nutrients and led to poor quality bio- diversity. The scheme has been designed with a restorative landscape, which responds to these human interventions. Collaborative Architecture works closely with experts to offer a significant uplift in ecology and bio-diversity net gain, positive improvements in water quality and habitat continuity and connectivity of the local SSSI. Examples of these in the scheme include, the restoration of hedgerow corridor, the establishment of a species rich meadow, an orchard, further native broadleaf woodland and water features. To ensure these positives are carried forward the strategy includes provision for monitoring and evaluating gains.
The scheme is striking and will both enrich and complement the setting, whilst nestled in the landscape. Materials have been chosen to weather and blend into the setting.
A COLLABORATIVE project with a vision for the future.




